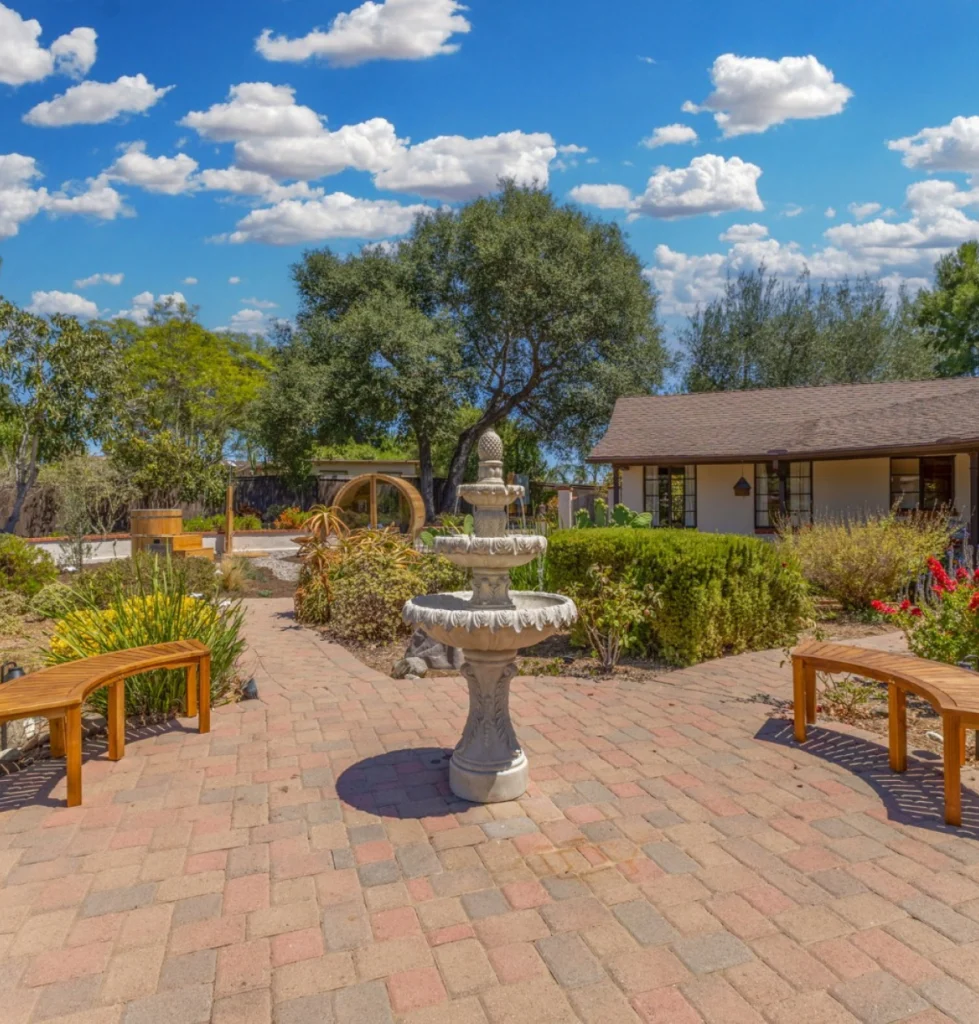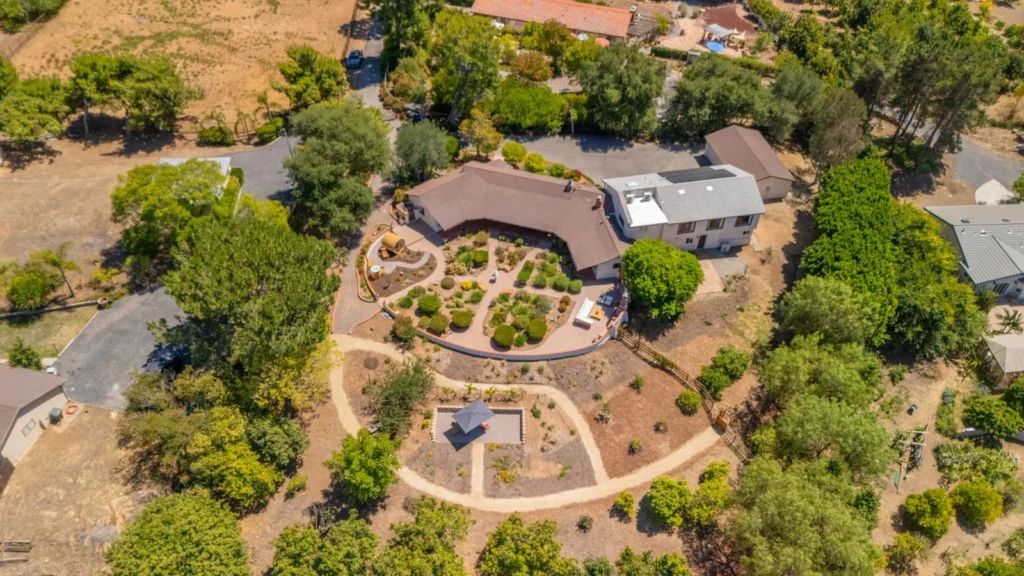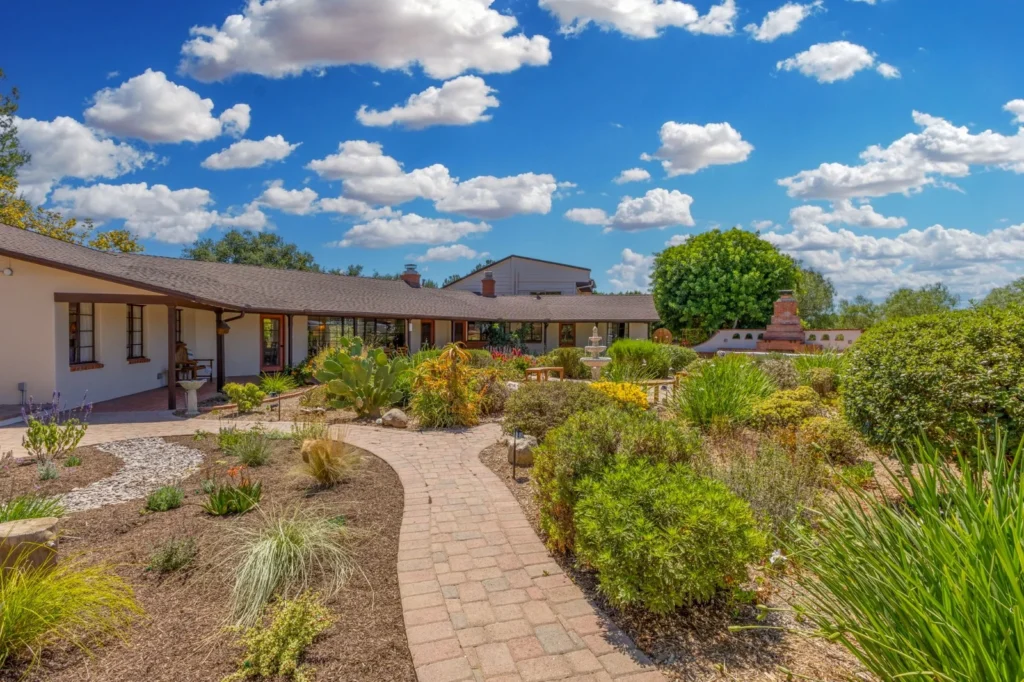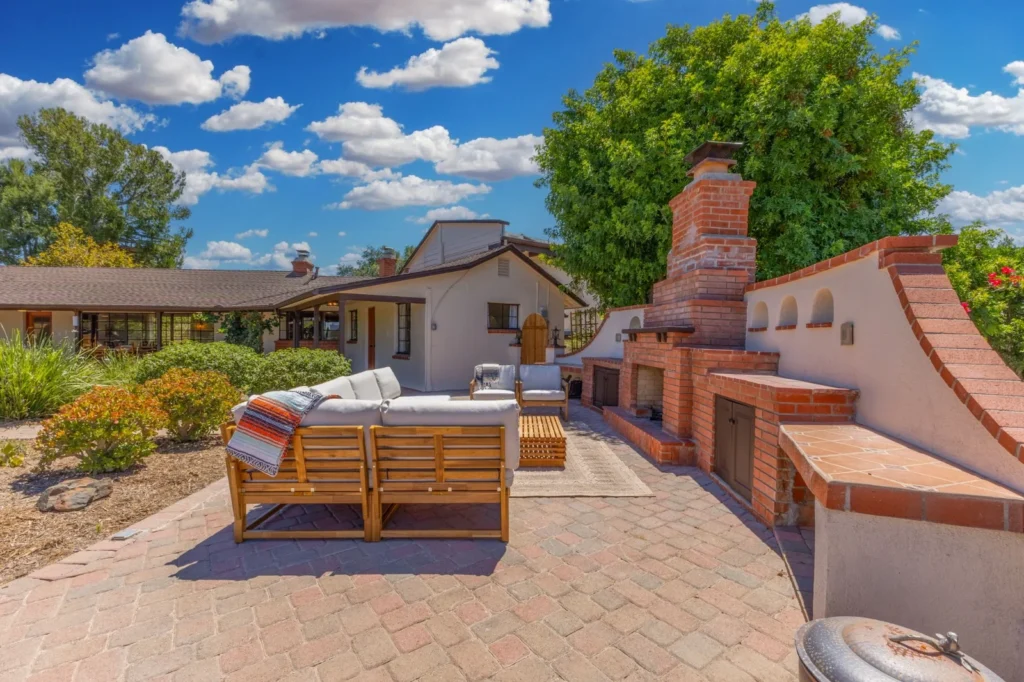Welcome to winterwarm manor
Your peaceful escape in the heart of Fallbrook’s wine country. Nestled on a scenic one-acre estate
winterwarm manor
This 4-bedroom, 3-bath, blends mid-century Spanish revival charm with modern wellness amenities. Guests can enjoy two adjoined living spaces with 2 full kitchens, panoramic hillside views, and a private outdoor wellness area featuring a sauna, cold plunge, and outdoor shower. Just minutes from Fallbrook wineries and a 30-minute drive to Temecula and Oceanside. This is the ideal retreat for families, friends, or wedding guests looking for rare overnight lodging close to event venues.

SPACE #1 – MAIN HOME
The Main Home is a spacious and beautifully designed retreat featuring two bedrooms with king beds, a hybrid office/bedroom, and a cozy living room with plush seating. It includes a fully equipped kitchen, a mini-bar, and modern amenities like a smart TV and workspace. Guests can enjoy two luxurious bathrooms—one en-suite with a walk-in shower and another with both a walk-in shower and a clawfoot tub. A convertible full futon adds extra sleeping space, making it perfect for families or groups.

SPACE #2 – AUXILAIRY SUIT
AUXILIARY SUITE offers a peaceful and private retreat with hillside views and a beautifully landscaped setting. This space includes two bedrooms with King or Cal-King beds, a full bathroom with shower, and a fully equipped kitchen. Guests can relax in the spacious living area with a Smart TV, or get work done at the dedicated desk space. An additional seating area adds comfort, making it ideal for extended stays or quiet getaways.

OUTDOOR SPACES & WELLNESS AREA
OUTDOOR SPACES & WELLNESS AREA provides a serene escape designed for relaxation, rejuvenation, and connection with nature. Guests can enjoy a refreshing cold plunge, a panoramic barrel sauna, and an outdoor shower surrounded by lush landscaping. The space also includes an al fresco dining area, a family-style table with a hillside backdrop, and a cozy lounge area perfect for unwinding. Whether you’re dining under the open sky or relaxing after a sauna session, this area brings wellness and tranquility to the forefront.

SPACE #1 – MAIN HOME

- Hybrid Office/Bedroom
- Fully equipped kitchen
- Workspace
- Smart TV
- Convertible full futon
- Mini-bar
- 2 Bedrooms w/ King beds
- Bathroom 1 – En-suite with walk-in shower
- Bathroom 2 – Walk-in shower & clawfoot tub
- Living Room with plush seating
SPACE #2 – SECONDARY HOME

- Spacious living area with Smart TV
- 2 Bedrooms w/ King/Cal-King beds
- Full bathroom with shower
- hillside views
- additional seating area
- work space with desk
- Fully equipped kitchen
OUTDOOR SPACES & WELLNESS AREA

- Cold Plunge – Refreshing
- Panoramic Barrel Sauna
- Outdoor Shower
- Al Fresco Dining Area
- Family-style table with hillside backdrop
- Hillside Lounge Area
Guests have exclusive access to
There is a old tree house on the property, but this is strictly off access to guests for safety
Guest Access
The property is a 3 unit property and you will have access to 2 units and sole access to your dedicated outdoor space on your portion of the property. The third unit, which is the bottom unit of the two-story building, is occupied by the property steward/owner’s mother and her two “wolves” (aka Siberian Huskies). They will likely serenade you at some point during you stay.

